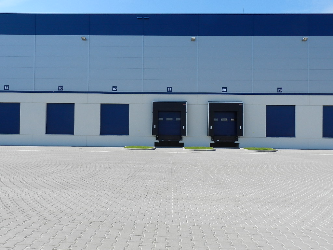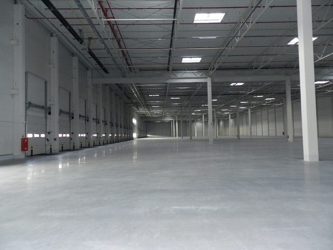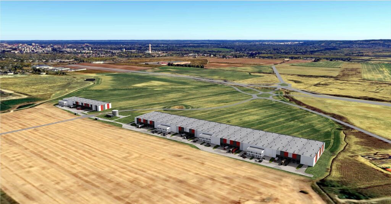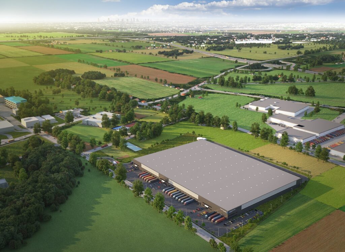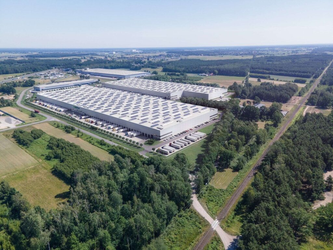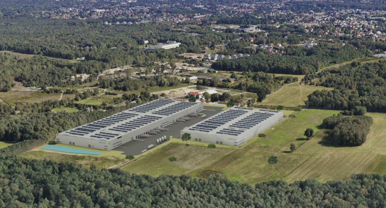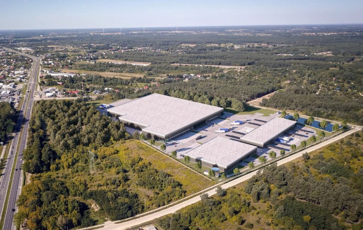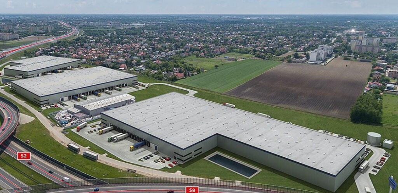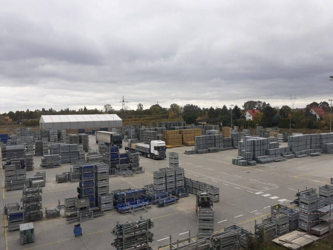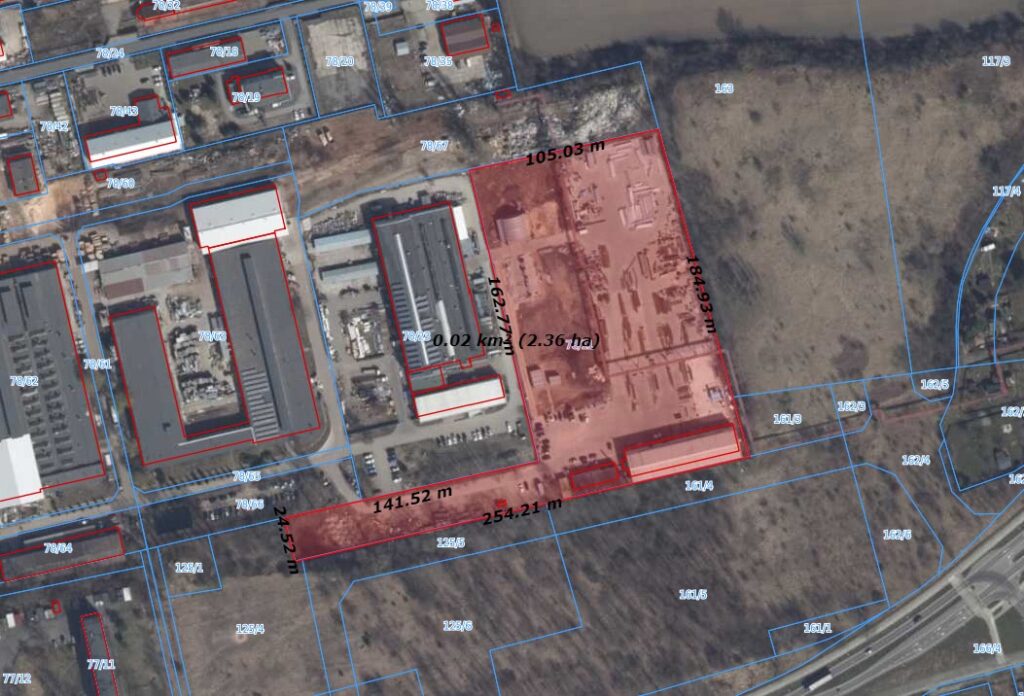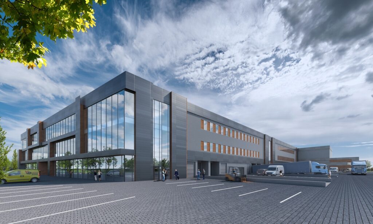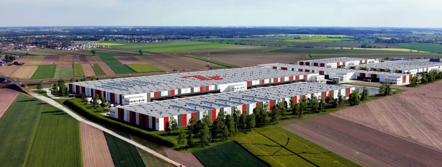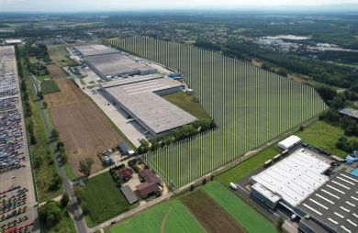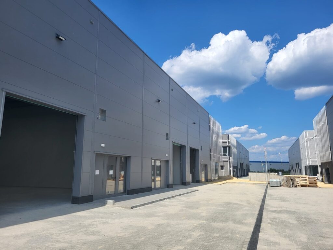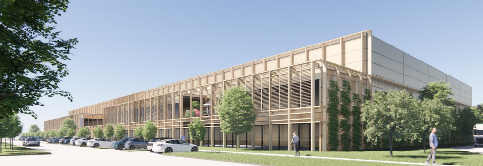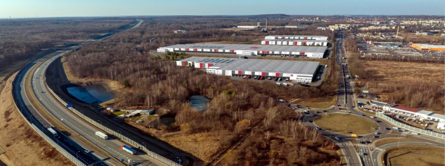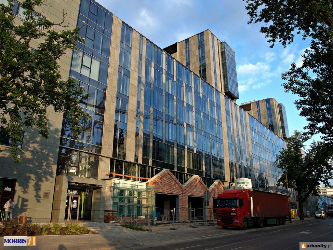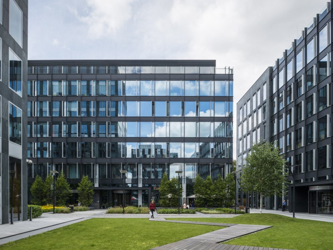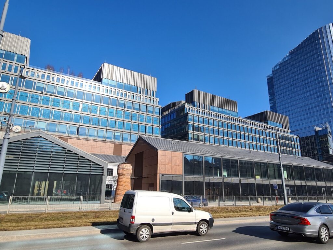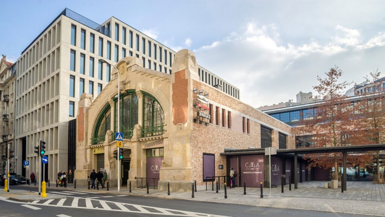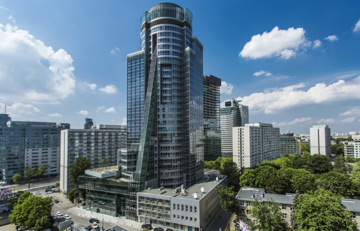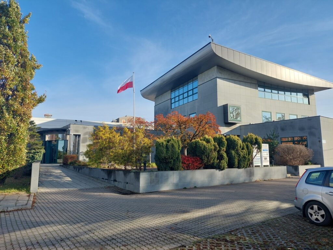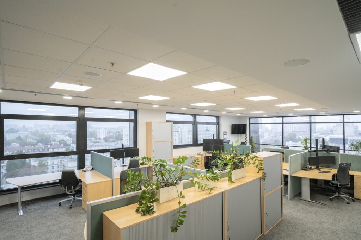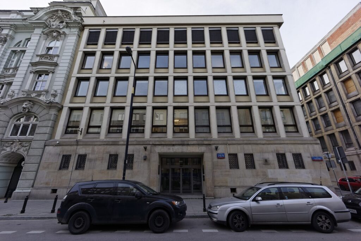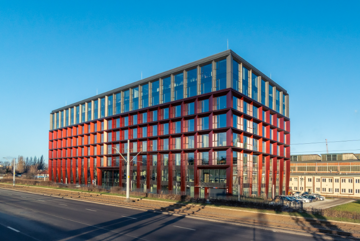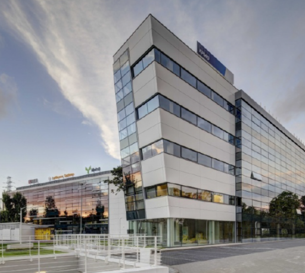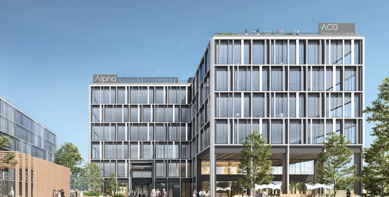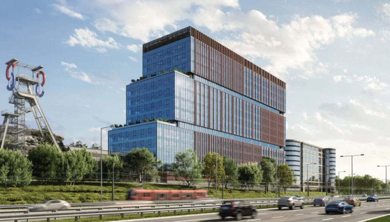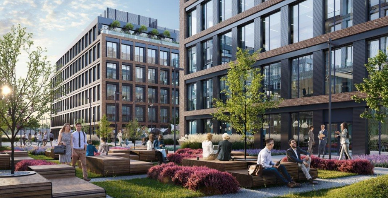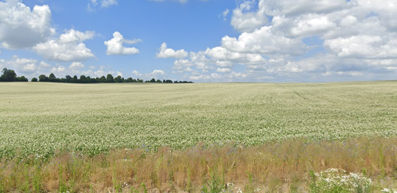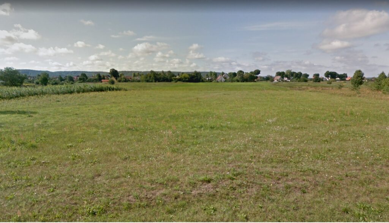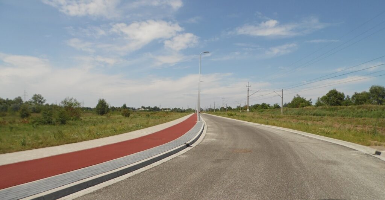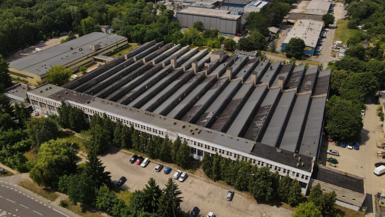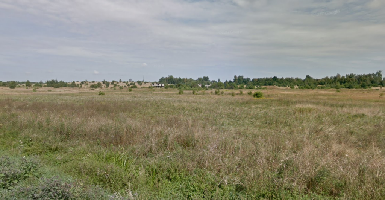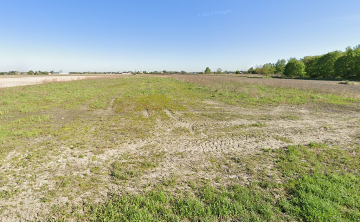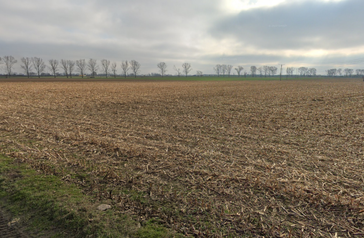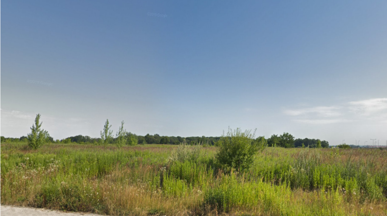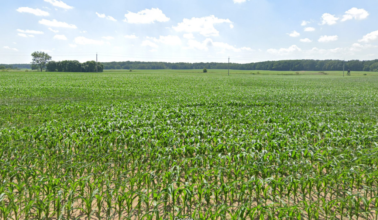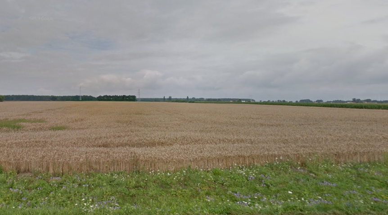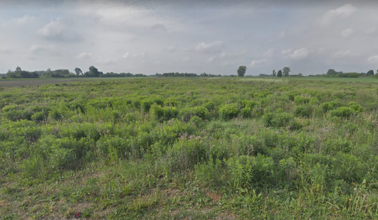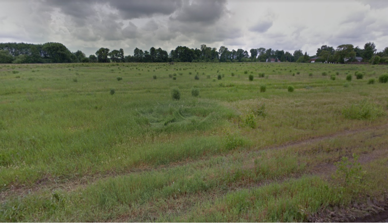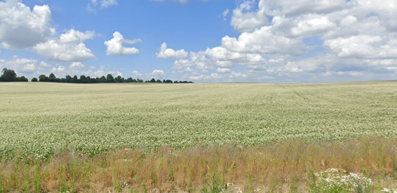AXI IMMO / Warehouses / Wrocław / Bielany Wrocławskie /
A-class warehouse for rent in Wrocław, up to 3,334 sq m
A-class warehouse for rent in Wrocław, which can be adapted to light production
A-class warehouse for rent in Wrocław at the distribution center. Warehouse space: 10,000 sq m.
-
Storage height: 10 m
-
Unloading docks
-
Floor loading capacity: 5 t / sq m
-
Gas heating
-
Illuminance: 200 lux
-
Pole grid: 12 x 22.5 m
-
Modern fire protection systems
-
ESFR sprinklers
-
Fireflies
-
Monitoring
-
24-hour security
-
The area is fenced.
Location
The warehouse facility is located just 6 km from the Wrocław-West junction and 3 km from the Wrocław-Bielany junction; There is a bus stop nearby serving the following lines: 527, 537, 547; The location of the facility in Lower Silesia creates logistic and distribution opportunities both in Poland and abroad; Access to qualified staff.
Technical data
-
Number of buildings3
-
Possibility of productionYES
-
CertificateNO
-
Storage height (m)10.0
-
Floor load capacity5.0
-
Column grid12x22,5
-
Railway sidingNO
-
Fire resistance-
-
DocksYES
-
Ground level access doorsYES
-
Cold store/freezerNO
-
Minimal space (sq m)1500
-
Roof SkylightsYES
-
SprinklersYES
-
MonitoringNO
-
SecurityNO
-
Offer IDmp10205
Developer
The warehouses built by the developer Panattoni are high-class warehouse halls, located in attractive locations next to key city centers. Each space can be additionally equipped with office space built according to the tenant's needs.
Distances
Market data
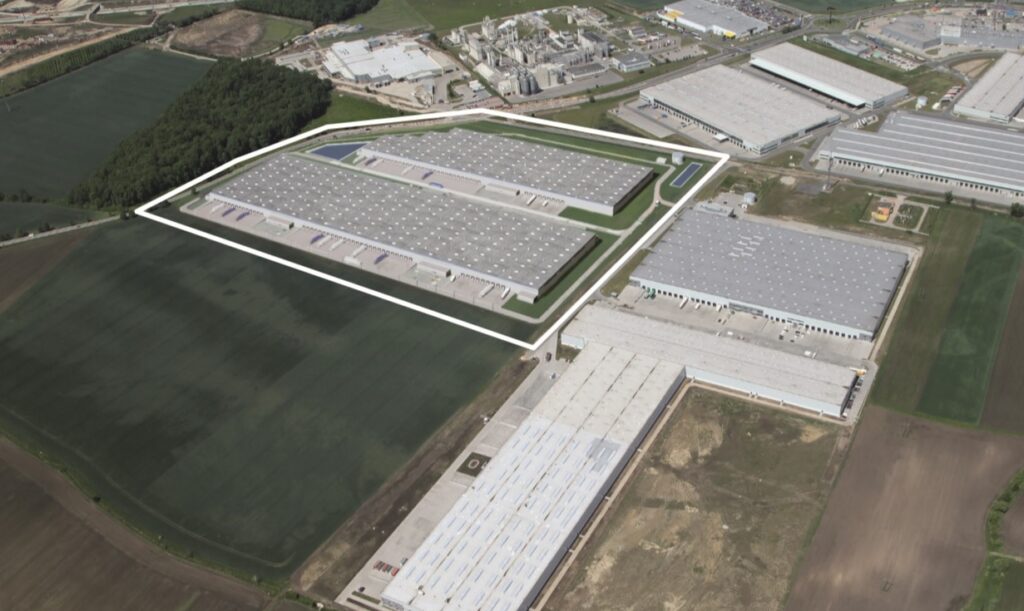

Contact
Damian Kińczyk
Associate Director Industrial & Logistics
