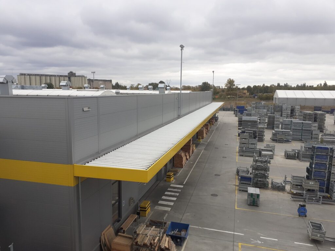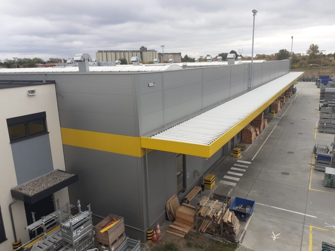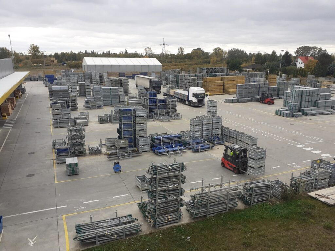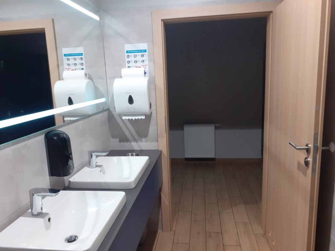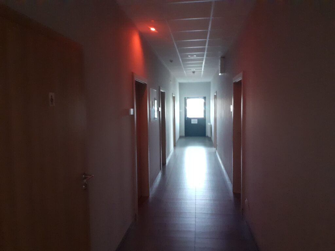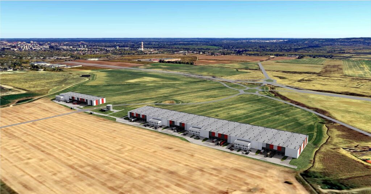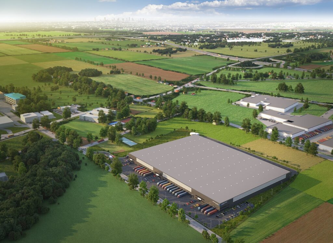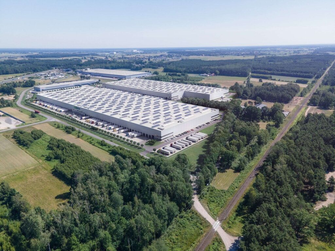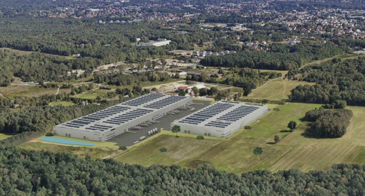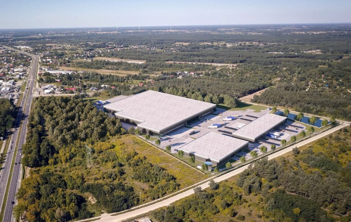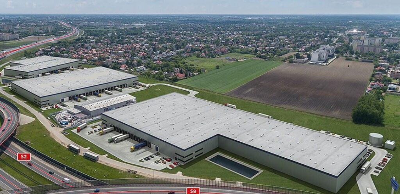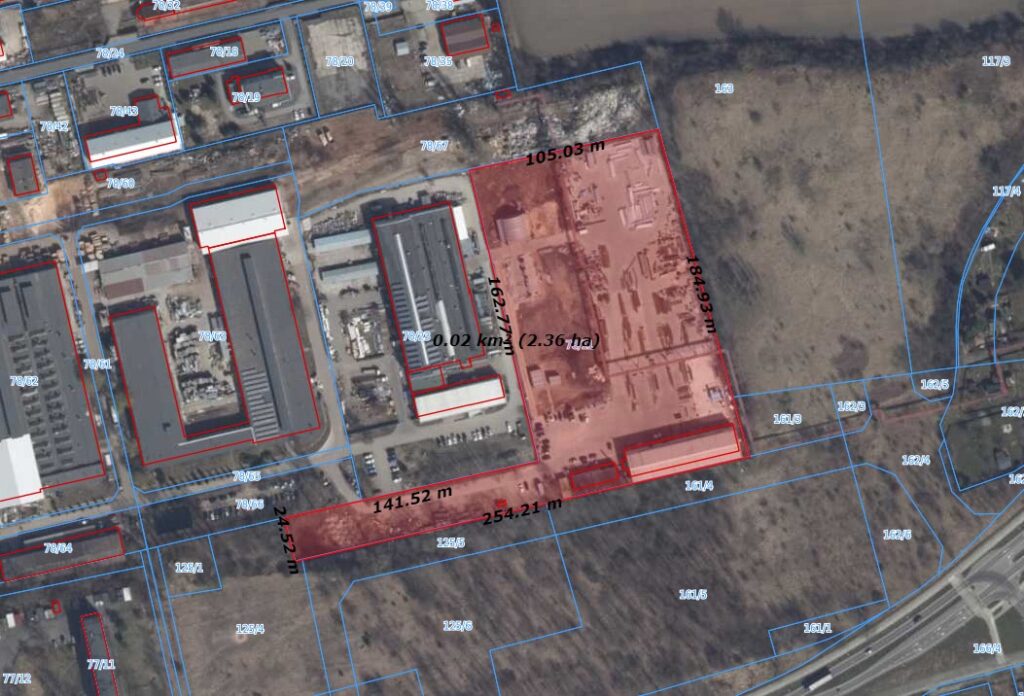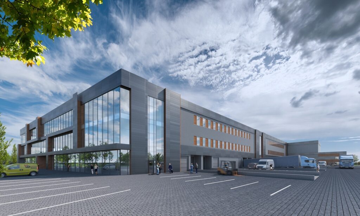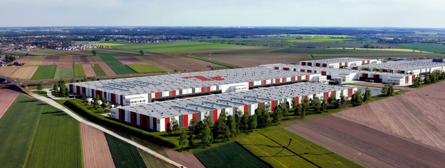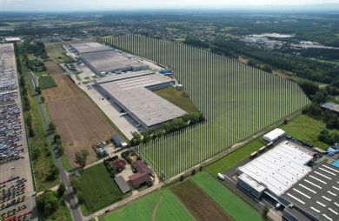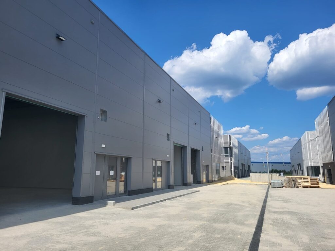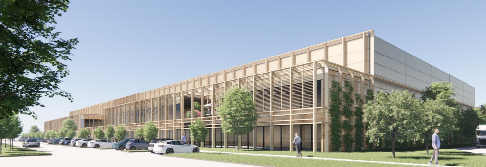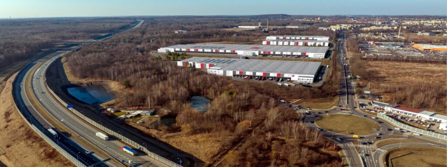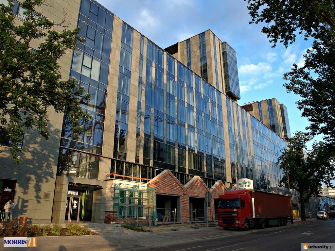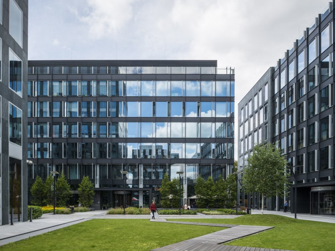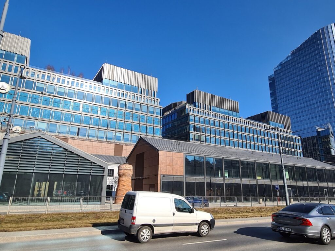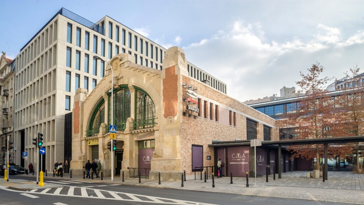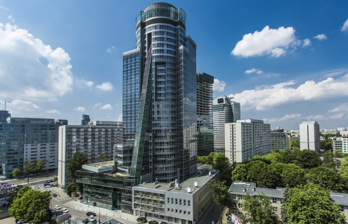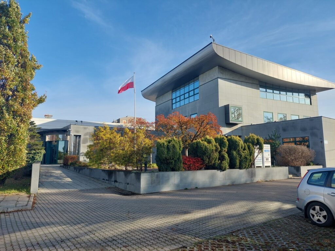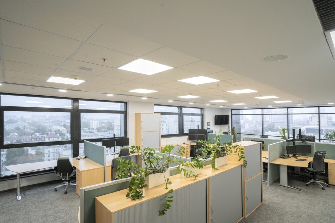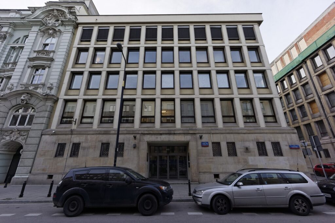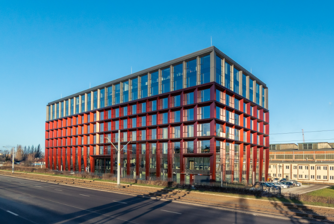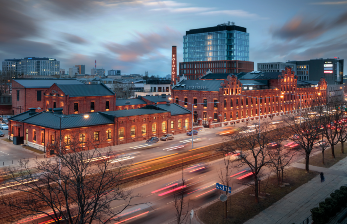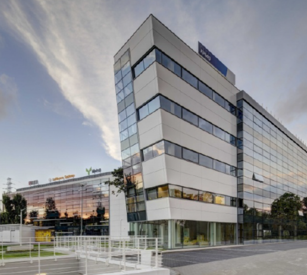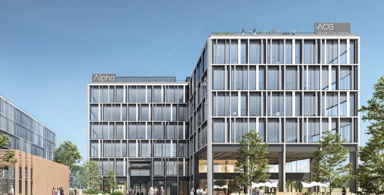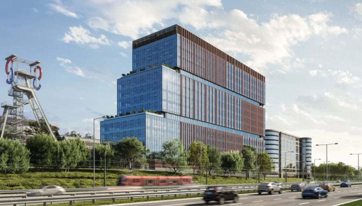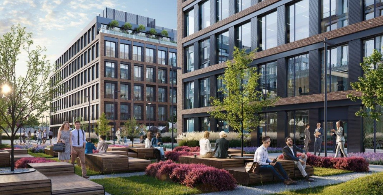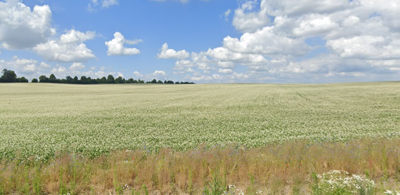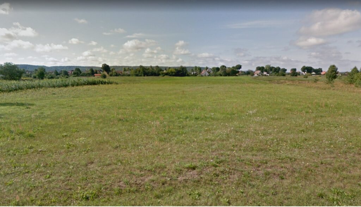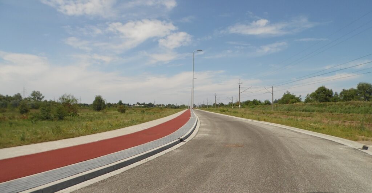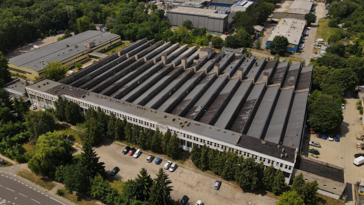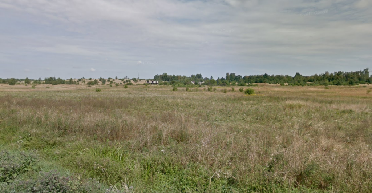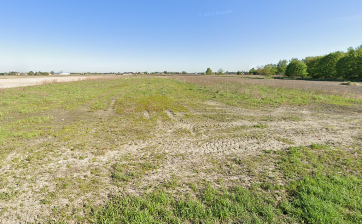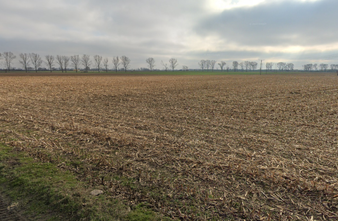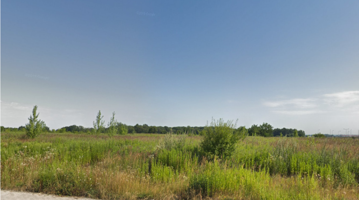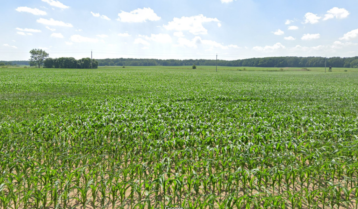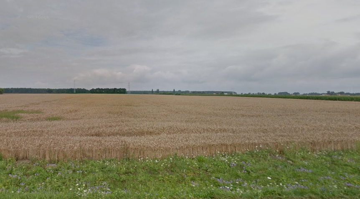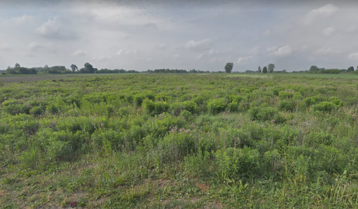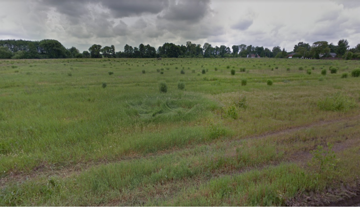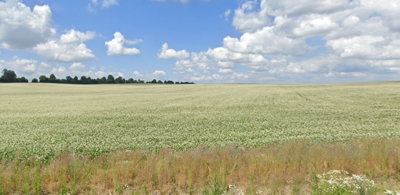AXI IMMO / Warehouses / Warszawa / Warszawa Miasto / Białołęka /
Brownfield for sale - Warszawa Białołęka - 6 hectares
For sale: Land with an area of 6 hectares along with buildings - 3,436 sqm.
The property consists of a 6-hectare land plot and a building comprising office space, social facilities, training area, and workshop space. All these sections are functionally interconnected. The total area of the buildings is 3,438 square meters. This facility is located in Warsaw’s Białołęka district, making it an ideal transportation hub. The building is in close proximity to major national roads, airports, and a railway station.
-
Built-up area
-
Building footprint: 3,436 sqm
-
Building height: 8.27 meters
-
Location
Białołęka, located in the northeast of Warsaw, represents an attractive investment destination. The district is directly connected to major routes, facilitating efficient logistics and smooth communication between Legionowo. This strategic location supports easy movement for both private vehicles and transportation fleets. The well-developed road infrastructure makes Białołęka an appealing location for companies planning investments that require convenient access to other parts of the city or the country.
Technical data
-
Number of buildings1
-
Possibility of productionYES
-
CertificateNO
-
Storage height (m)7.0
-
Floor load capacity5.0
-
Column grid-
-
Railway sidingNO
-
Availability of office spaceNO
-
Fire resistance-
-
DocksYES
-
Ground level access doorsYES
-
Cold store/freezerNO
-
Office space (sq m)-
-
Minimal space (sq m)-
-
Roof SkylightsYES
-
SprinklersYES
-
MonitoringYES
-
SecurityNO
-
Offer IDmm3240
Developer
Private developer
Market data
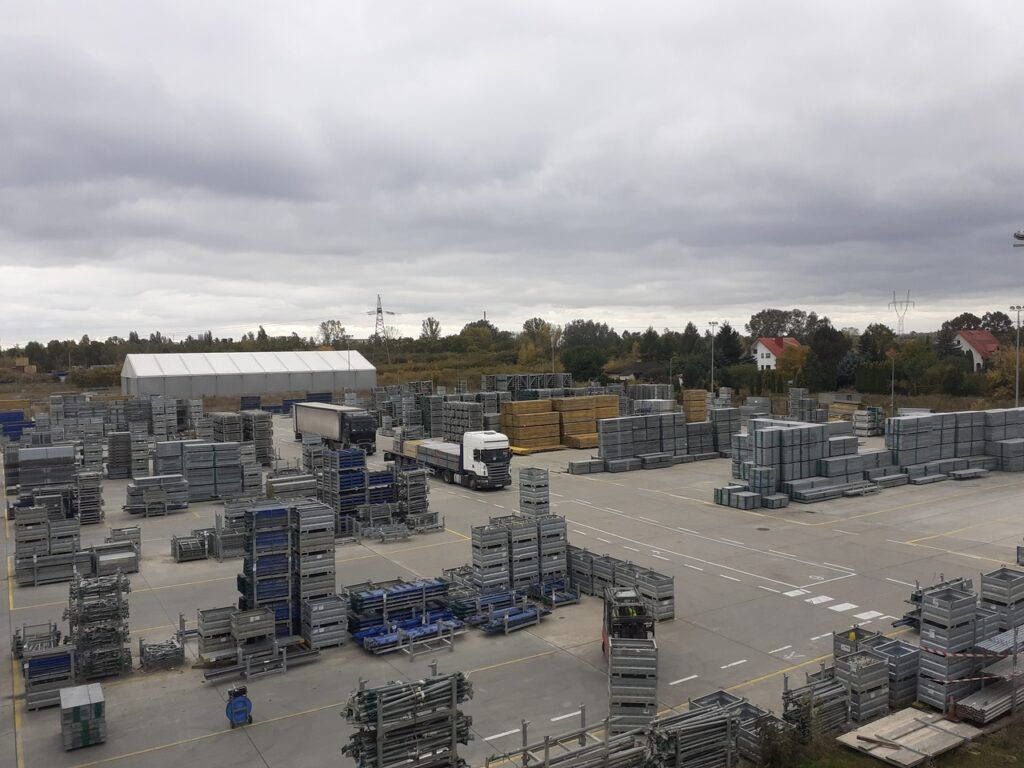

Contact
Rafał Jełowicki
Senior Advisor Industrial & Logistics
