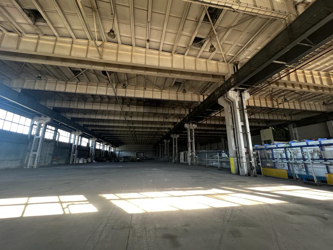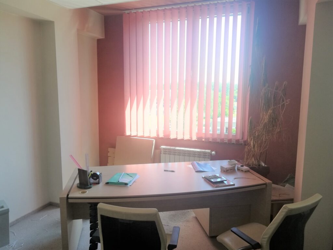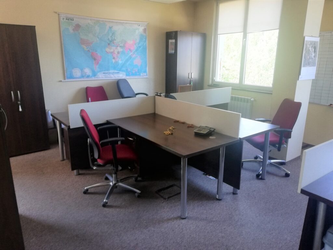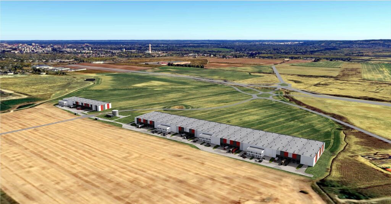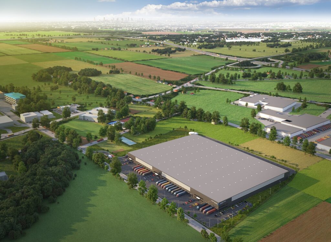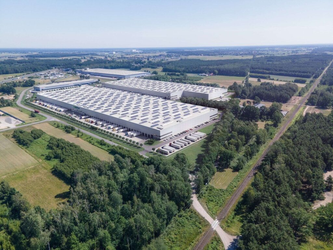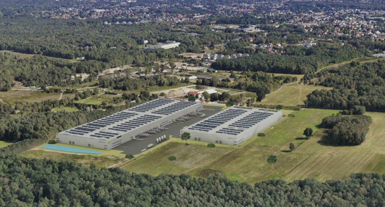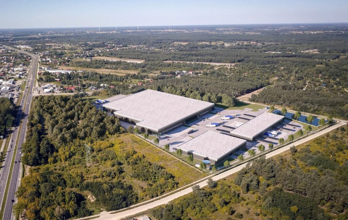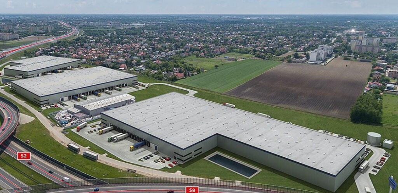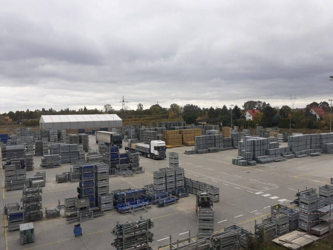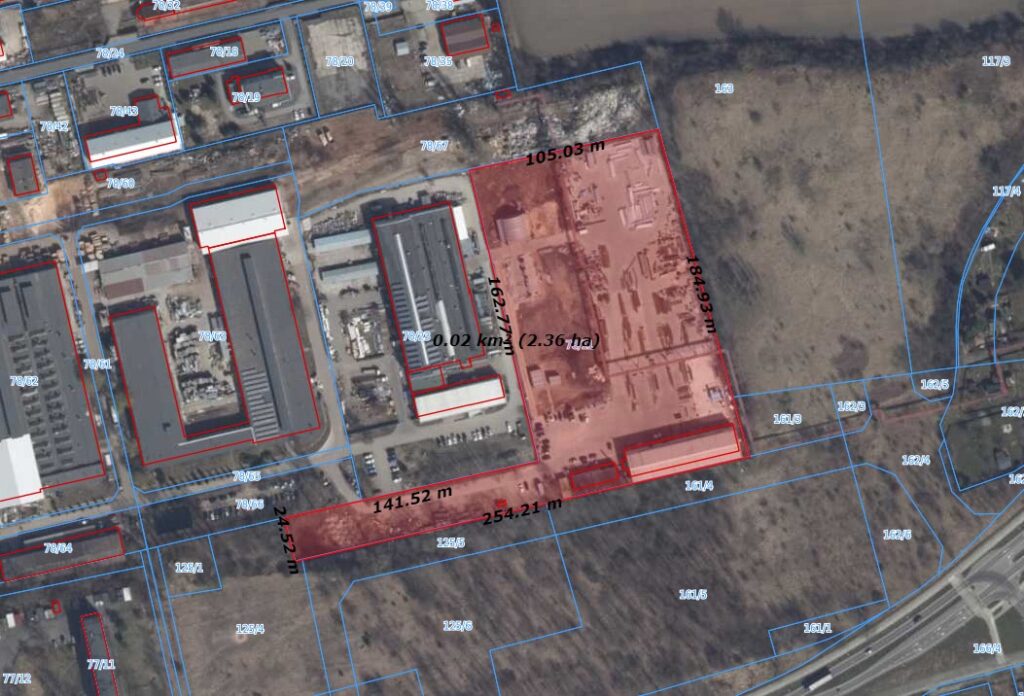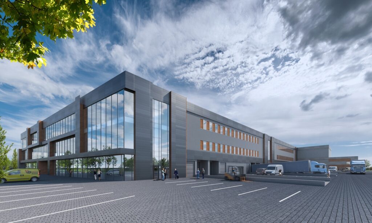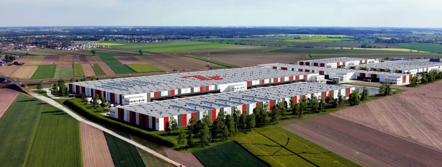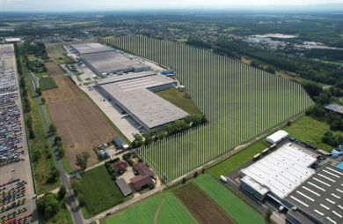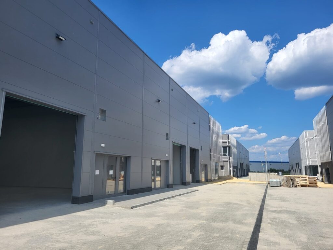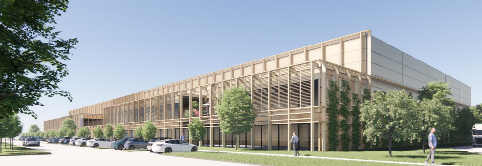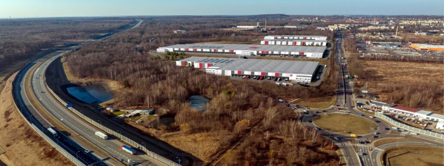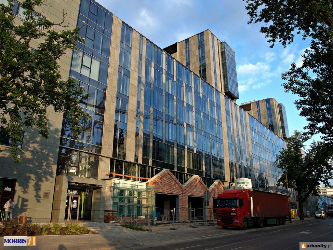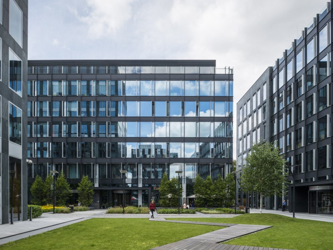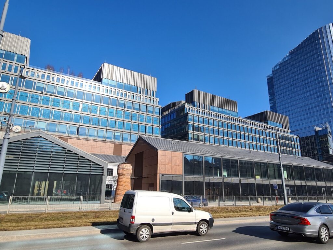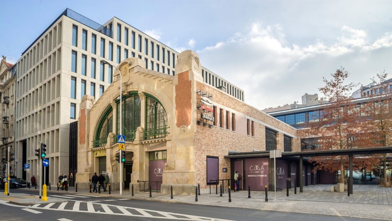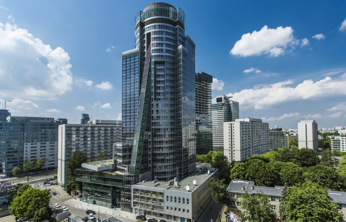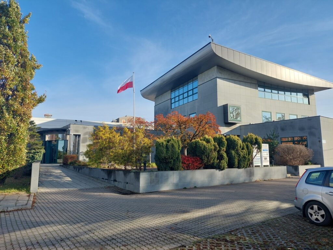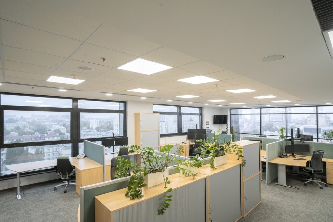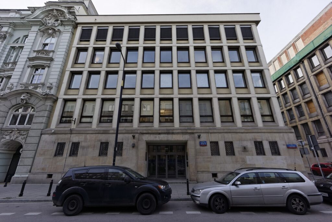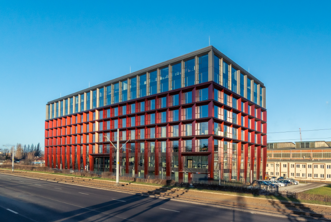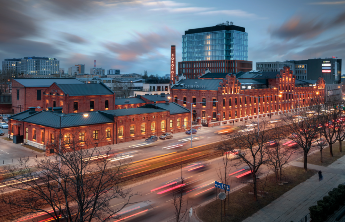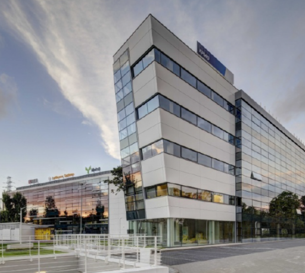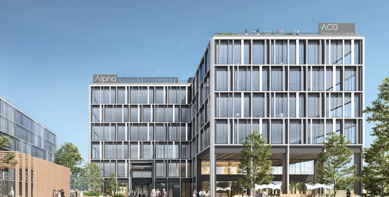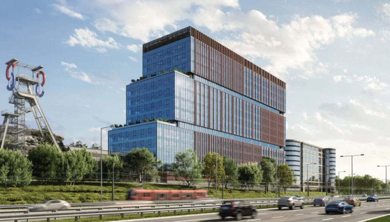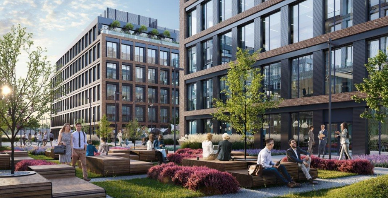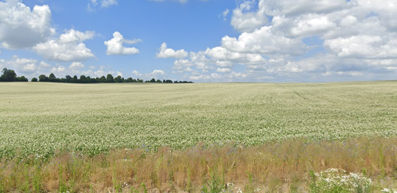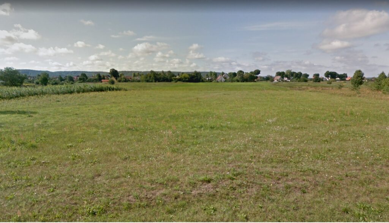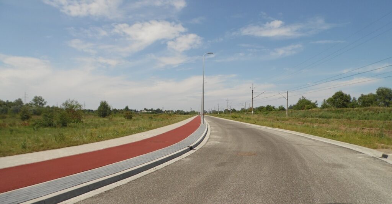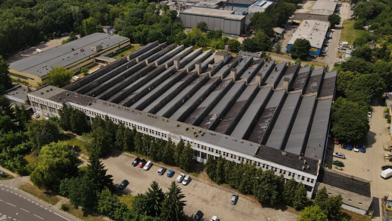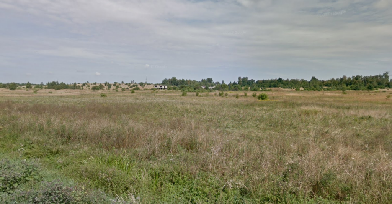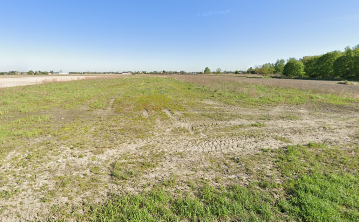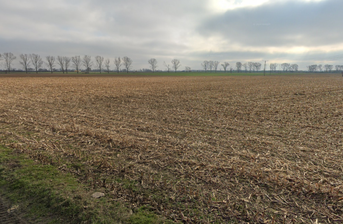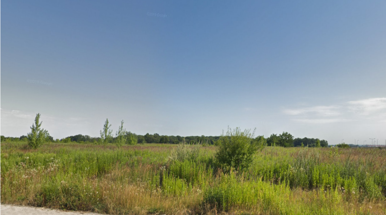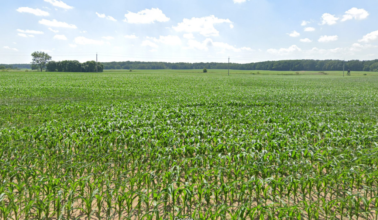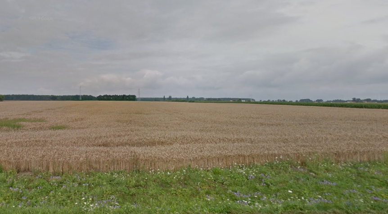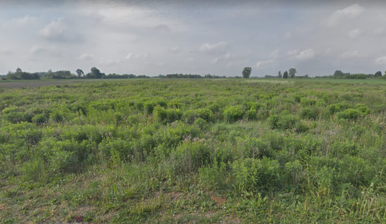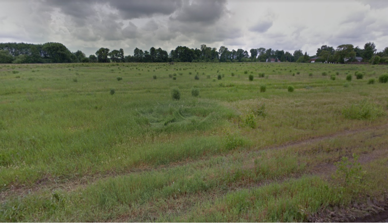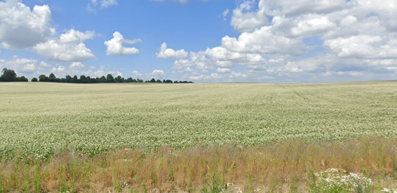AXI IMMO / Warehouses / Górny Śląsk / Bytom /
Industrial properties for lease in Bytom, south Poland
Warehouses and production halls in in an industrial environment in Bytom
The facilities which are the subject of this plan are commercial facilities intended for use
production, warehouse, office, social and workshop, have a structure
mixed brick reinforced with a reinforced concrete skeleton and a steel structure.
The design and equipment allow for predicting changes in their function depending on the situation
owner’s needs and design concepts.
At the moment, the buildings are partly rented, used by production companies and
service.
Workshop building no. 1 is a single-storey building with no basement and a traditional structure. Concrete foundations. Masonry walls made of PGS blocks. The roof is made of prefabricated ribbed panels and is insulated. Concrete floor. Building No. 2 is a single-storey, reinforced concrete structure with a basement, prefabricated. Steel load-bearing skeleton, frame. Production hall no. 3: The building without a basement, single-storey, with a frame structure, reinforced concrete. Reinforced concrete foundations, stairs. Walls of prefabricated reinforced concrete slabs, internal walls made of brick, corrugated sheet. Columns - prefabricated reinforced concrete columns, steel in the gable walls. Multifunctional building no. 4 - social facility. The building has a basement, a two-storey building with a mixed, reinforced concrete and brick construction. The multi-functional office building No. 5 is a two-story building without a basement, with a reinforced concrete frame structure, prefabricated. Reinforced concrete, stepped foundations. Storage shed: foundations - reinforced concrete, walls - partly - trapezoidal sheet, galvanized, columns - steel structure, roof - gable, trapezoidal sheet (not insulated). Wagon scale building No. 7: external walls made of PGS blocks, posts between windows made of full brick, roof - based on Ackerman's ceiling insulated with polystyrene.
Location
The property is located on the route towards Bytom city center - Świętochłowice. Bytom is a city located in southern Poland, in the Silesian Voivodeship, in nearly the 2nd agglomeration of the Upper Silesian Metropolitan Union. It is situated in the south-western part of the Silesian Upland at an altitude of 280-290 m above sea level. The topography of the city is varied, namely it is formed by numerous elevations and depressions. It is located approximately 15 km from the center of the Katowice agglomeration and covers an area of 69.44 km. It borders with: Piekary Śląskie, Radzionków, Tarnowskie Góry, Chorzów, Zabrze, Świętochłowice, Ruda Śląska, Zbrosławice.
Technical data
-
Number of buildings3
-
Possibility of productionNO
-
CertificateNO
-
Storage height (m)11.0
-
Floor load capacity5.0
-
Column grid12 x 6
-
Railway sidingNO
-
Availability of office spaceNO
-
Fire resistance-
-
DocksNO
-
Ground level access doorsYES
-
Cold store/freezerNO
-
Office space (sq m)-
-
Minimal space (sq m)-
-
Roof SkylightsNO
-
SprinklersNO
-
MonitoringNO
-
SecurityNO
-
Offer IDmp10841
Developer
Conbelts S.A. is a company with a global reach, supporting the promotion of the Polish economy, which participates in many delegations, economic missions and business meetings at the international level. Conbelts S.A. has in its resources a network of hardened roads inside the plant, enabling free access to each facility owned by the company Conbelts S.A.
Distances
Market data
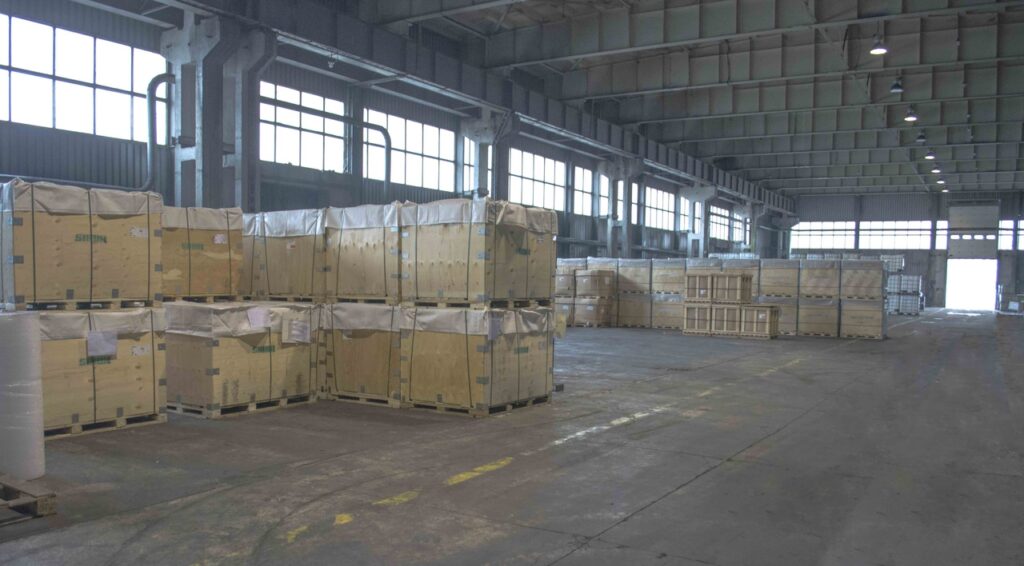

Contact
Anna Cholewa
Industrial & Logistics

Contact
Wojciech Tuleja
Industrial & Logistics
