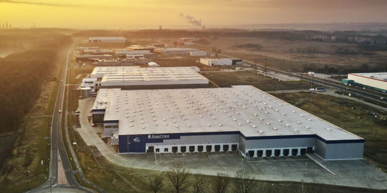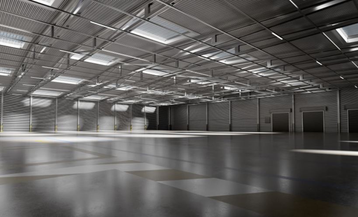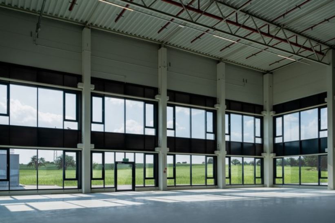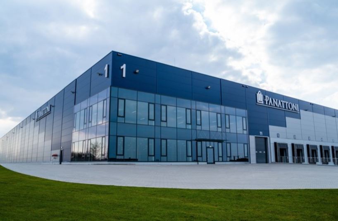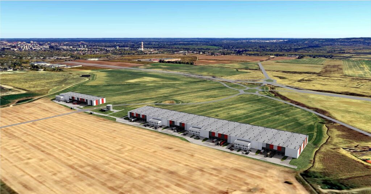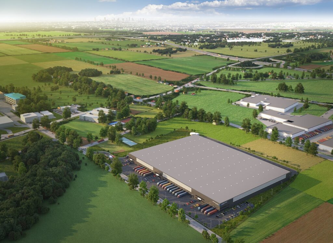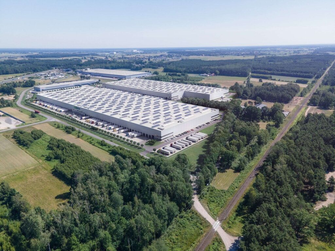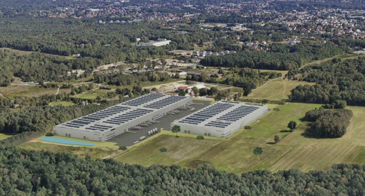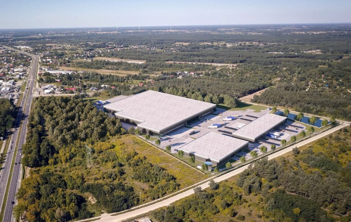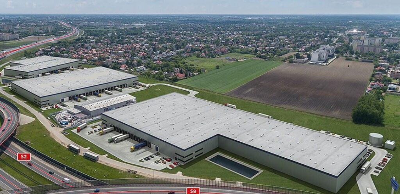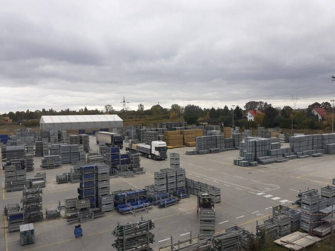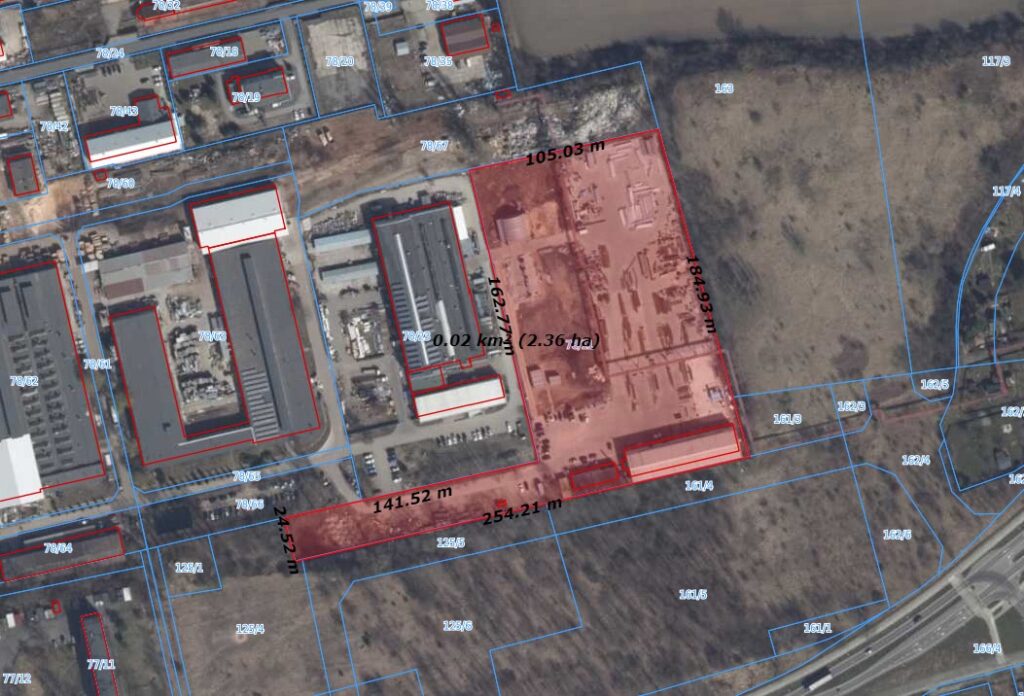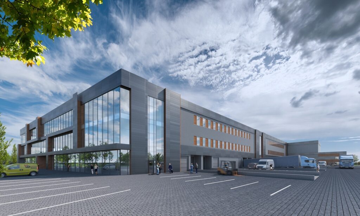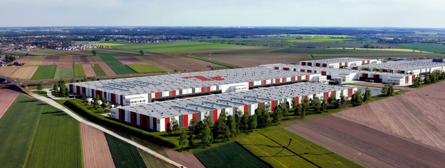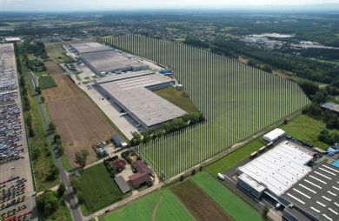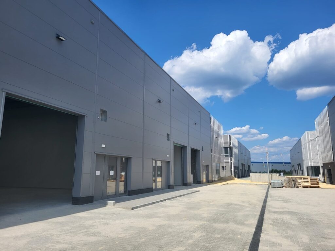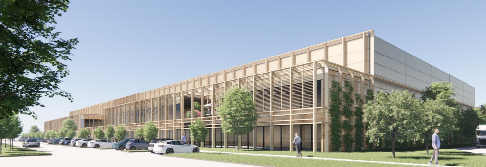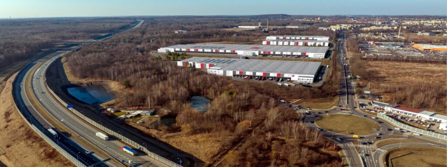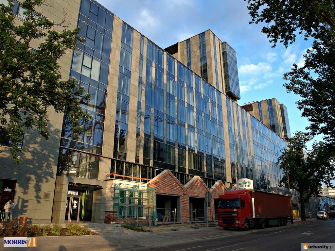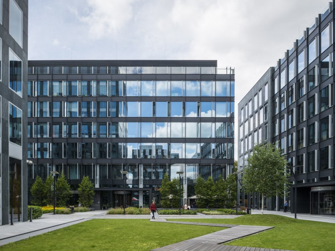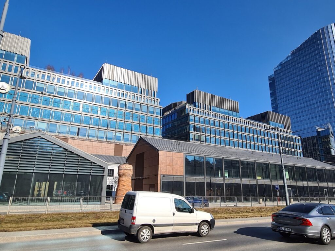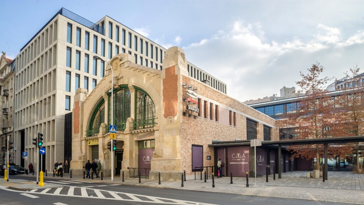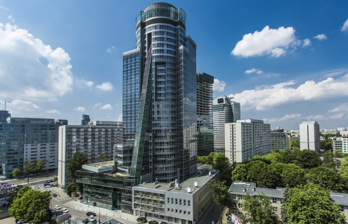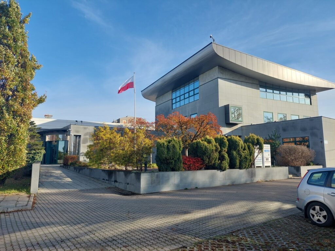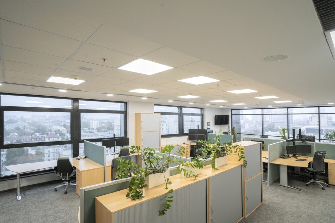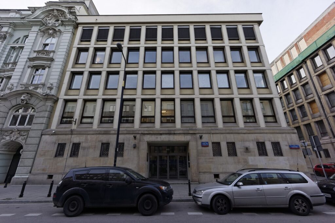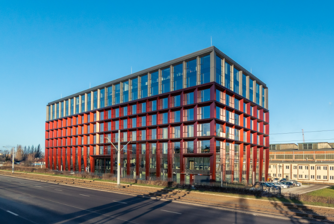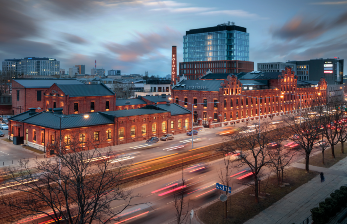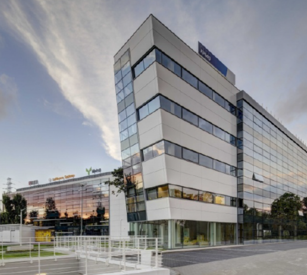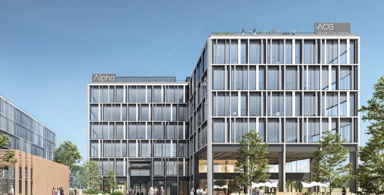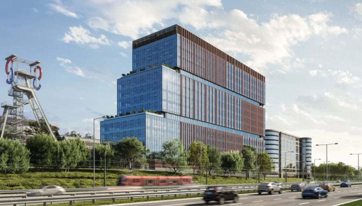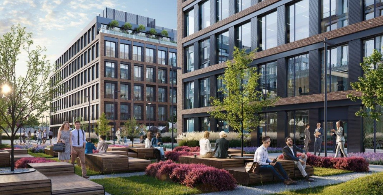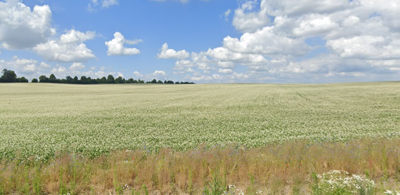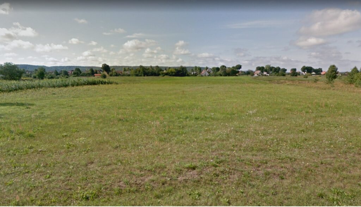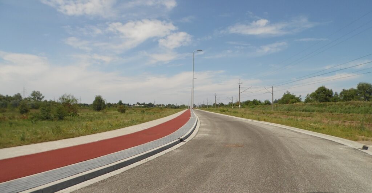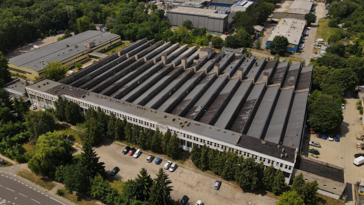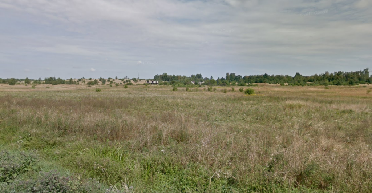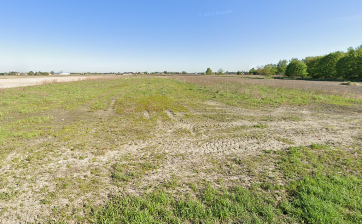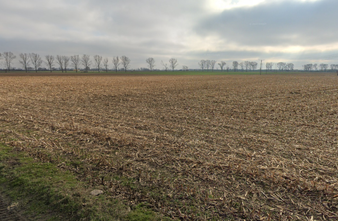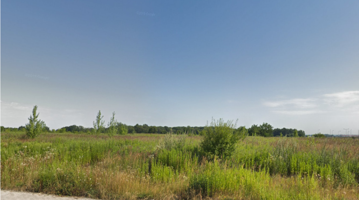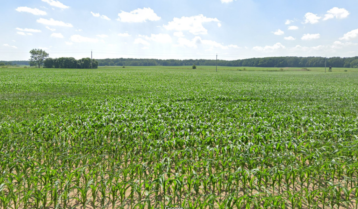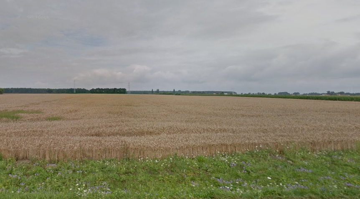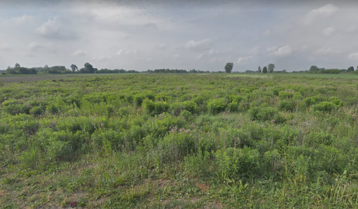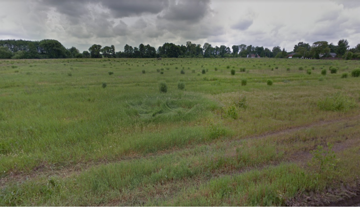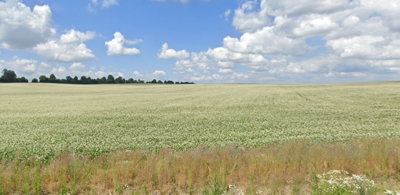AXI IMMO / Warehouses / Górny Śląsk / Zabrze /
A new warehouse in Zabrze, 7800 sq m
Warehouses for rent in Zabrze in the economic zone
The latest warehouse project in the Katowice Special Economic Zone in Zabrze is a significant complement to the rental offer in Upper Silesia. The investment attracts customers of those industries for which location is crucial, allowing for the efficient running of the supply chain both in Upper Silesia and other markets in the country and abroad. The property is located near the Zabrze-Zachód and Zabrze-Północ Road Junctions and provides quick access to the A1 and A2 Motorways. In turn, the proximity of National Roads DK 88 and DK 78 guarantees optimal and convenient communication with the most important cities of Upper Silesia. In addition, an advantage of the logistics park in Zabrze is easy access to highly qualified technical staff, and the location in the economic zone provides entrepreneurs with many favorable tax breaks.
High storage warehouse for rent in Zabrze near the highway is intended mainly for logistics and distribution, but due to the flexibility of the design, it is possible to adapt the modules for light production. The facility is distinguished by a large office component. The glass-aluminum facade and functionally finished interiors of the rooms ensure great working comfort. In addition, the building has numerous parking spaces for tenants and their clients, and enlarged green zones.
The warehouse and production property in Zabrze is equipped with docks with protective flanges and hydraulic lifts as well as gates from level “0”. In addition, access ramps provide convenient access to the interior. The building was designed in fire resistance class E, where max. the fire load is + 4000 MJ / sq m. Sprinkler system, smoke dampers and hydrants installed in accordance with fire protection regulations. The developer also offered its clients optimal and profitable solutions, enabling the economical use of the leased space. Increased wall insulation and roof tightness give considerable savings in thermal energy needed to heat the building. The reduction of costs for electricity is also affected by the installation of LED lighting and increased access to daylight through roof skylights. A large A-class warehouse in Zabrze enables efficient storage of goods on shelves up to 10 m high or on a non-dusting floor with a load capacity of 5t / sq m.
One-storey warehouse with office space Clear height 10 m (to the main beams) Fire load over 4000 MJ / sq m Column grid 22.5 m x 12 m and 22.5 x 24 m at the unloading docks. Fire load 6T /sq m Access to daylight in the storage area - through smoke vents and skylights The height of the office space - not less than 3m in the light Entrance, gate / concierge, fence, Maneuvering area for trucks: Entrance, gate / concierge, fence, Maneuvering area for trucks: Automatic license plate reading system. Sprinkler system ESFR (K240 heads) in the storage part (in accordance with the guidelines of the NFPA standard)
Location
The property is located in the vicinity of the Zabrze-Zachód and Zabrze-Północ road junctions, which ensures efficient access to the A1 and A2 motorways. The close vicinity of national roads DK 88 and DK 78 guarantees optimal and convenient communication conditions with the most important cities of Upper Silesia. An additional advantage is a location in the KSEZ, which means access to many tax reliefs for tenants. The industrial character of the city and its excellent location contribute to its very dynamic development and the influx of qualified technical staff and a competitive workforce.
Technical data
- Number of buildings2
- Possibility of productionYES
- CertificateYES
- Storage height (m)10.0
- Floor load capacity5.0
- Column grid22,5x12
- Railway sidingNO
- Fire resistance-
- DocksYES
- Ground level access doorsYES
- Cold store/freezerNO
- Minimal space (sq m)-
- Roof SkylightsYES
- SprinklersYES
- MonitoringYES
- SecurityNO
- Offer IDmp11528
Developer
Panattoni Europe is an industrial space developer, active in the Polish market from 2005. Since then the company has developed projects totalling in excess of 2.5 million square metres. Panattoni Europe supports local business by delivering multi-purpose warehouse and production buildings with social and office premises, situated all over the country. Moreover, the developer specialises in build-to-suit (BTS) projects – tailored to the needs of an individual client.
Distances
Market data
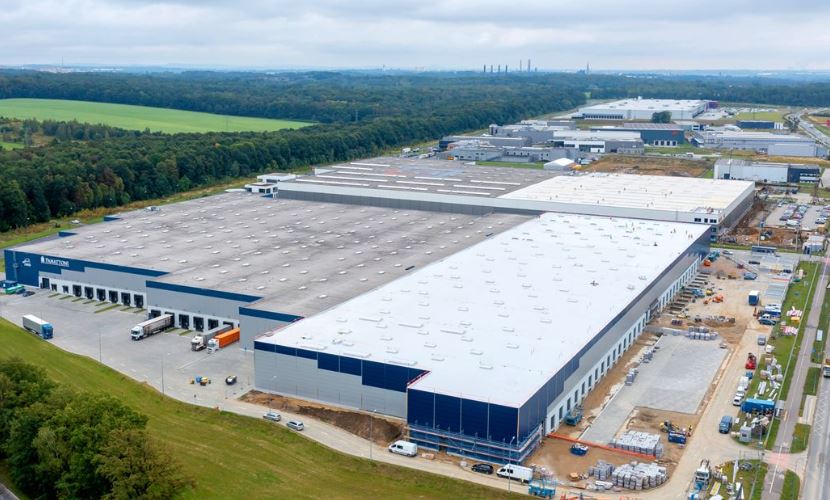

Contact
Anna Głowacz
Head of Industrial - Leasing Agency

Contact
Anna Cholewa
Industrial & Logistics

Contact
Wojciech Tuleja
Industrial & Logistics
